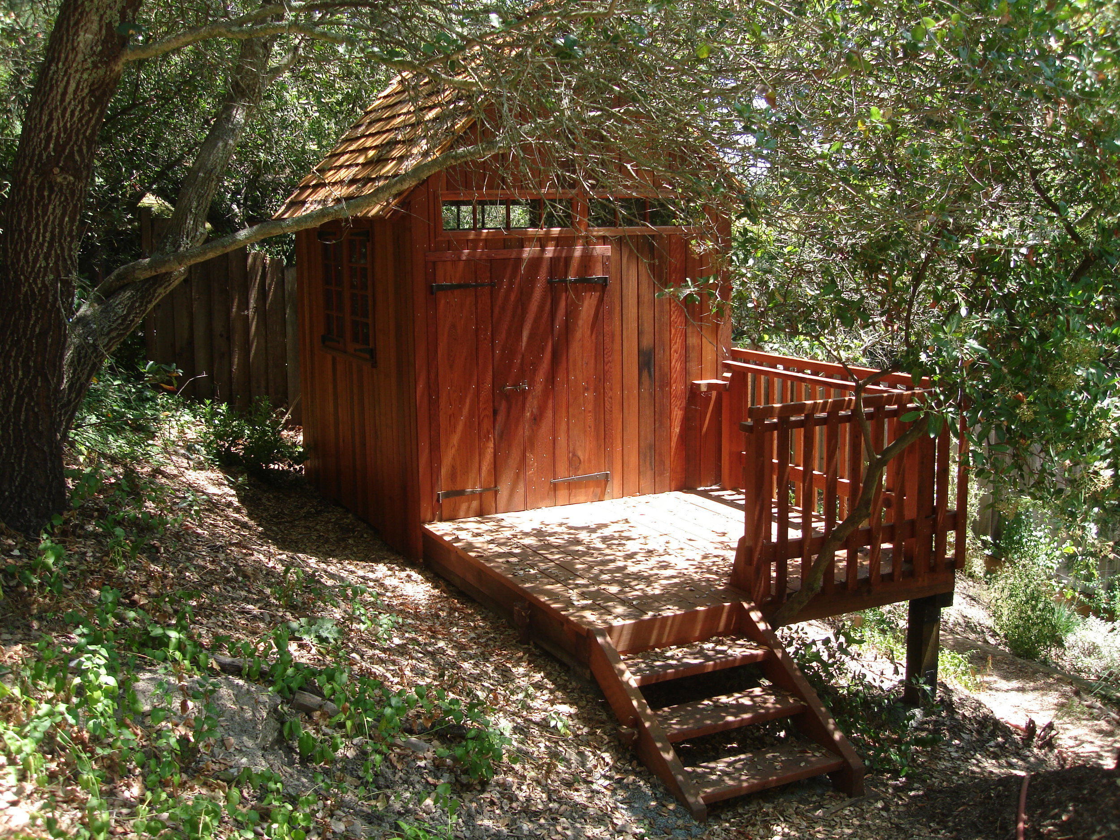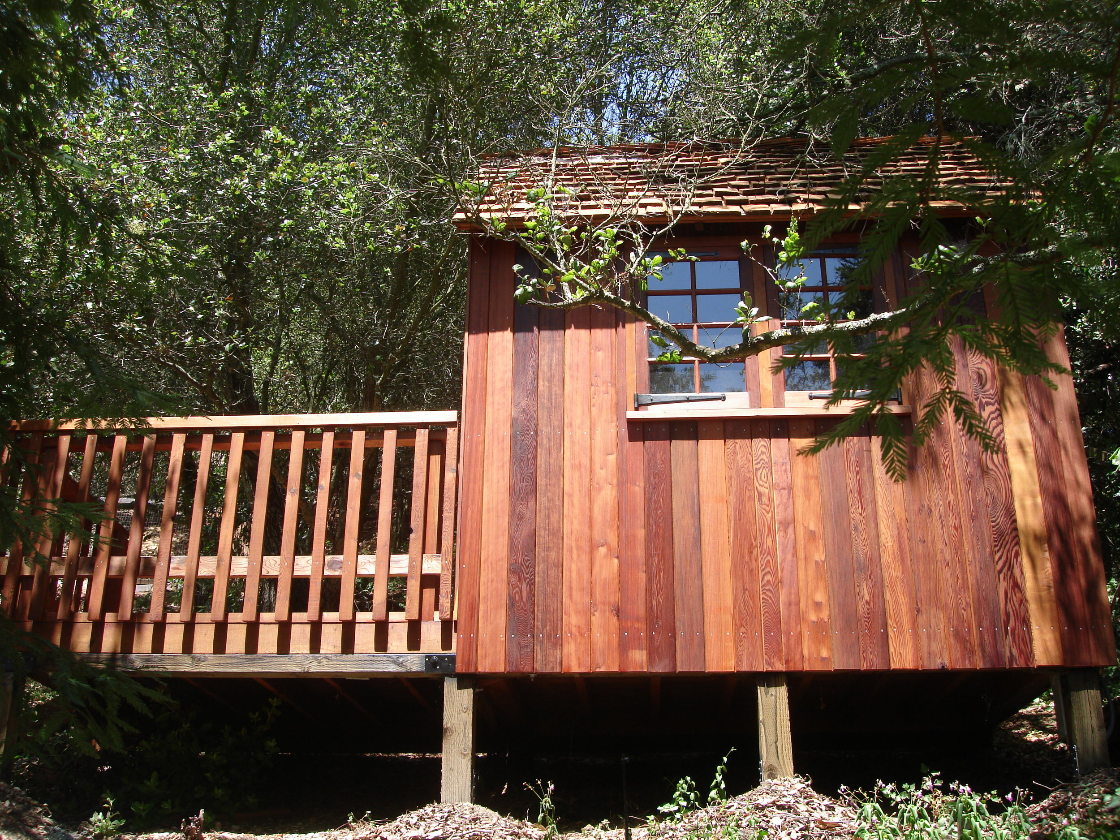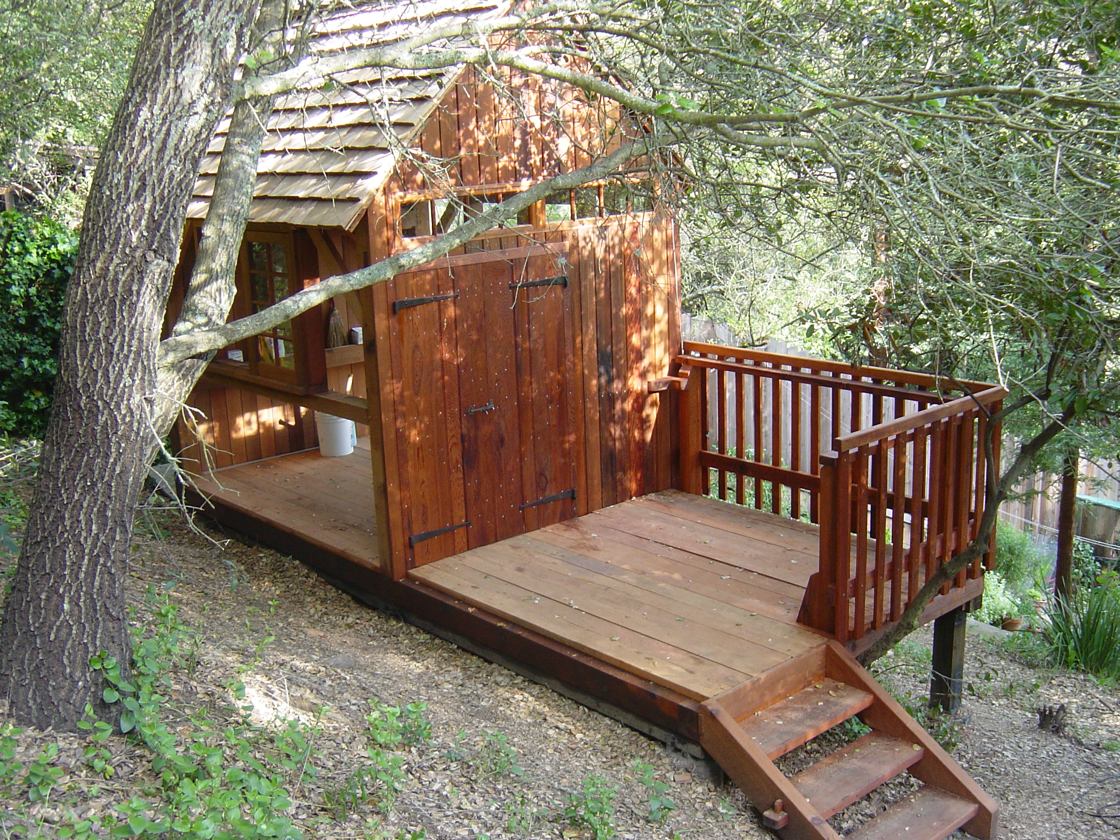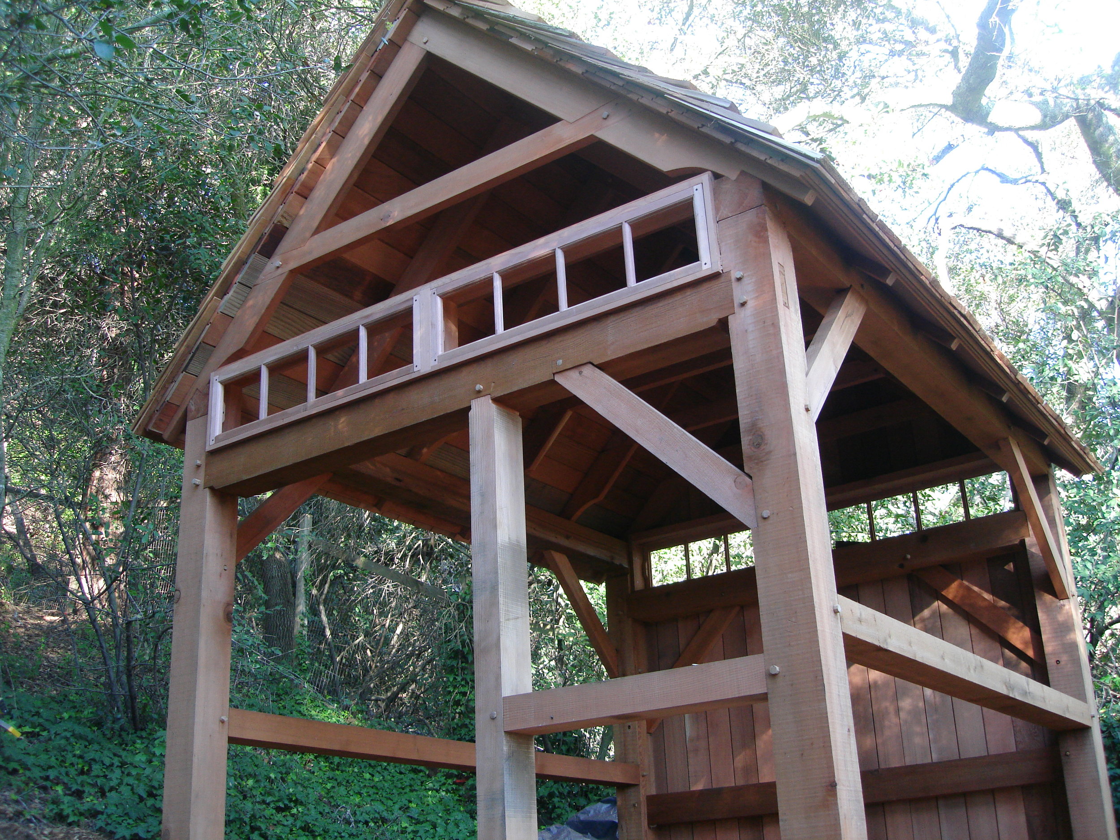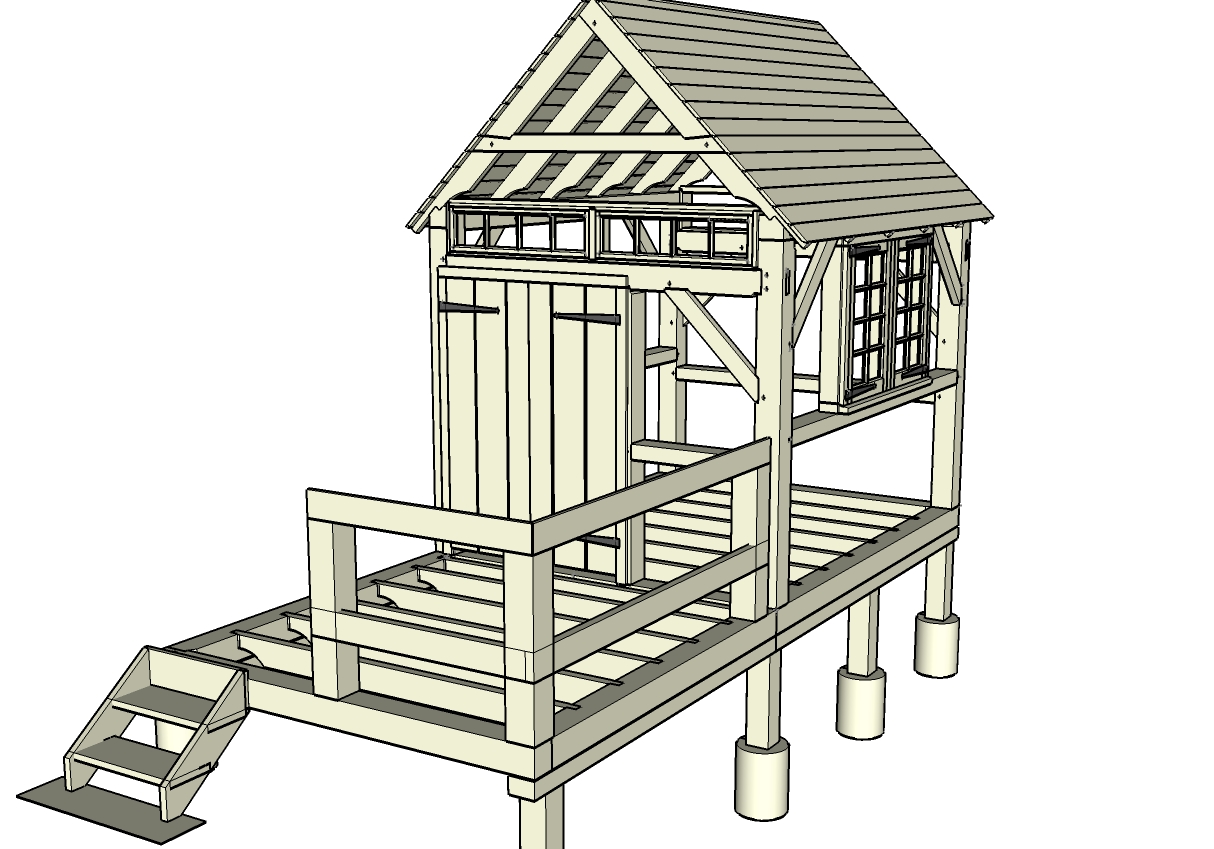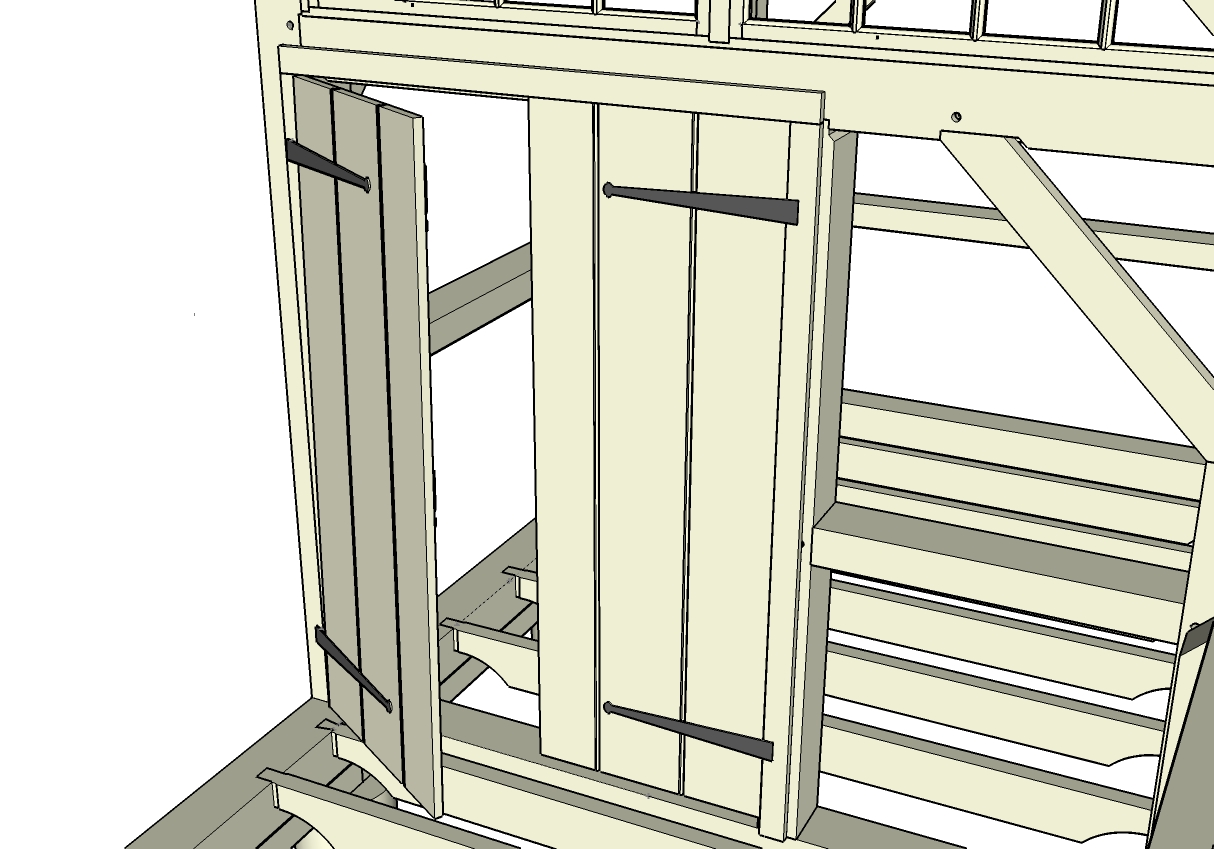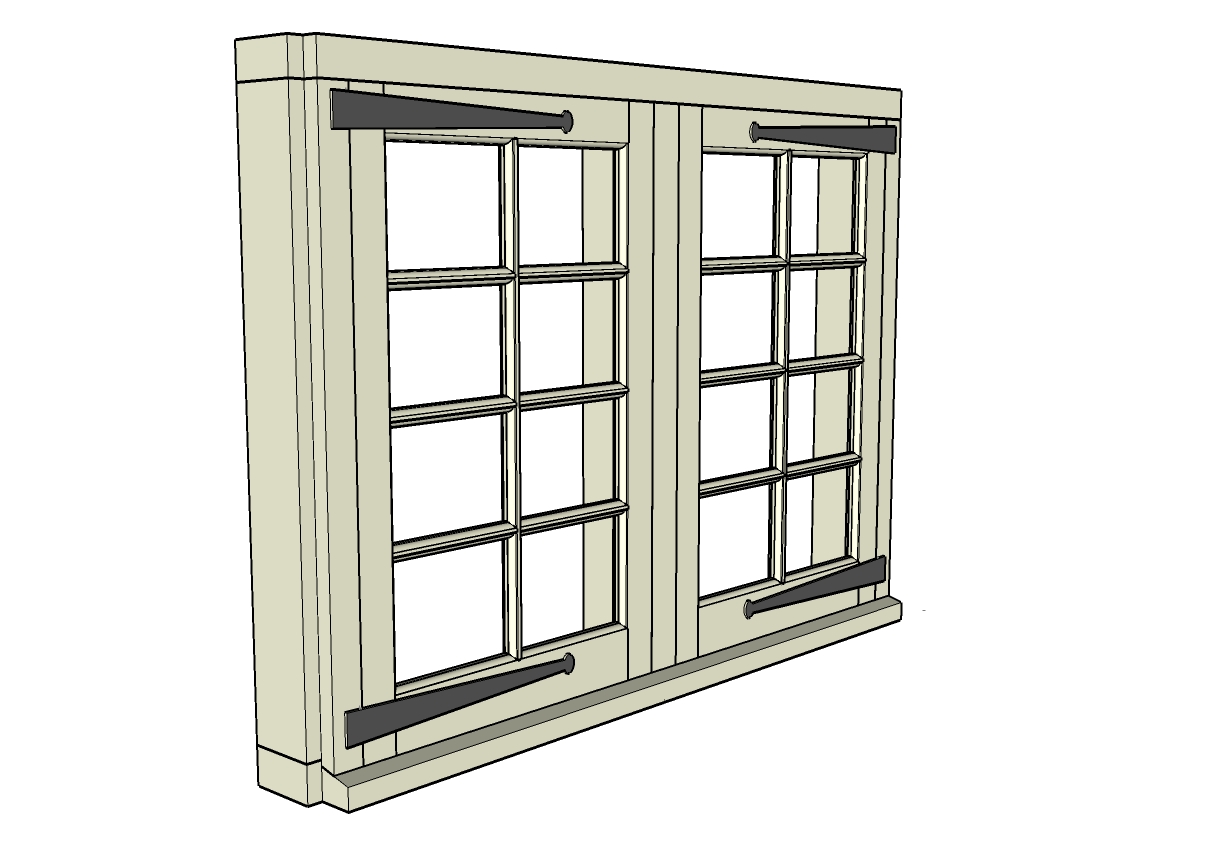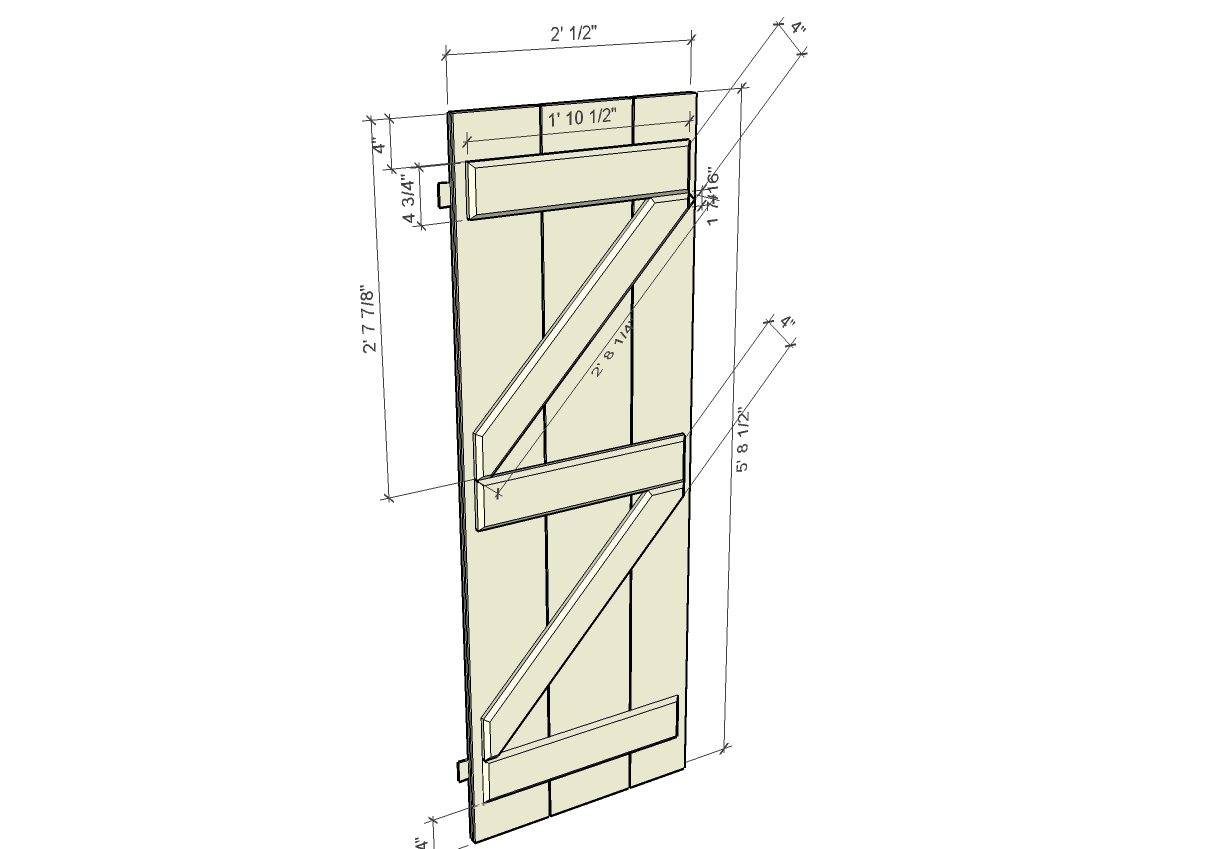Outdoor Projects
Creating items for outdoor use requires different kinds of construction, materials, and finishing methods.
Picnic Table and Benches
Picnic table and benches
This picnic table and set of benches use a trestle-style structure and requires no complicated joinery (many bolts). Our woodworking club worked with an Oakland Elementary School. We helped the kids use all the tools to assemble two of these tables and benches for their outdoor lunch area.
titanic deck chair
In 2012, our Building Classic Furniture class decided to build a Titanic Deck Chair. This was the 100 year anniversary of the sinking. I was able to get photos of the chair from the Museum in Nova Scotia, and that enabled a SketchUp modeling process. Arranging the pivot joints became a major issue in the detail design, as the deck chair is made for folding. I was able to "test" the design in SketchUp.
The original seats were woven in a classic pattern with cane. I was able to get help with that from a Caning Shop in Berkeley.
Titanic Deck Chair
Top Bar Beehive
Top Bar Beehive
I am a beekeeper, and my daughter's family became interested in starting their own hive. My daughter decided to use a type of beehive called a Top Bar Hive. We determined to design and build it. It has been in operation for about 4 years and has worked out quite well as they have loads of honey each year. Also their extensive garden has benefitted from the local source of pollination.
I also decided to use a classic sawhorse design for the bee hive stand. The stand is somewhat smaller than traditional sized sawhorses, so I re-designed for the smaller scale.
Redwood Timber Frame
In 2005 we were interested in locating a small garden shed in our back hillside lot. We wanted something of quality that fit with the wooded environment and with the existing home architecture. Having an interest in 18th C. architecture and furniture, the timber frame became an attractive option. With help from books such as "Building the Timber Frame House" by Todd Benson, I began the detail 3D design in SketchUp. The model was the source of all construction drawings and full-size templates of timber joints.
We were able to locate a supplier of recovered "old growth" redwood which would ensure a high quality material. All joints were draw-pinned with oak pins split from live oak logs on the site. The largest timbers in my design are 6X6, for use in sills, posts, crossbeams and top plates. All girts were 4X6's and floor joists, 2X6.
